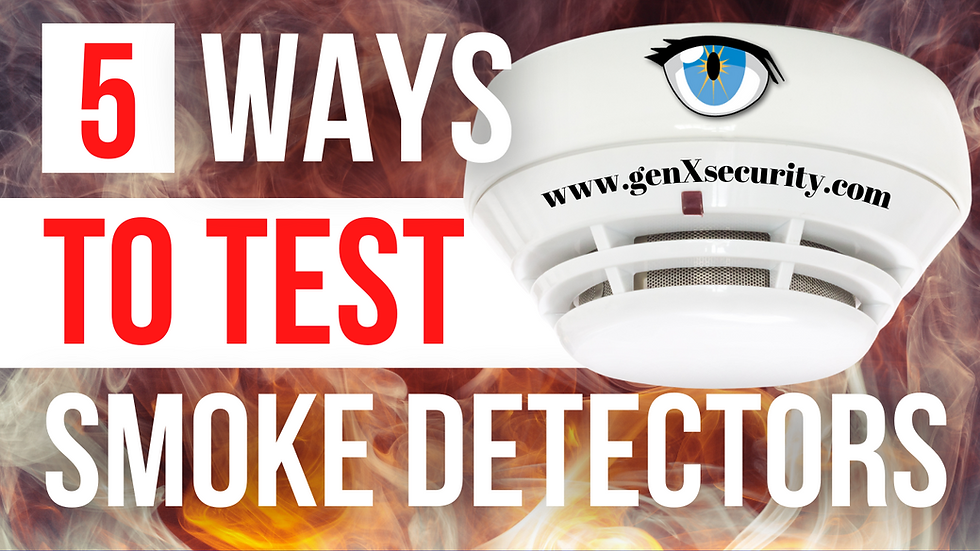Evaluating and Designing Fire Alarm Systems for Commercial Properties
- Feb 13, 2024
- 4 min read
Fire alarm systems are crucial components of commercial properties, providing early detection and notification in the event of a fire emergency. Licensed fire alarm integrators, such as GenX Security Solutions, play a pivotal role in ensuring these systems are properly evaluated and designed to meet the specific needs of each property while adhering to current fire alarm codes. In this comprehensive guide, we'll give a peek into aspects of the meticulous process we follow as a licensed fire alarm integrator to evaluate properties and design fire alarm systems for our customers.
Understanding Fire Alarm Codes
Before diving into the evaluation and design process, it's essential to have a solid grasp of the relevant fire alarm codes. The National Fire Protection Association (NFPA) publishes the NFPA 72 National Fire Alarm and Signaling Code, which outlines the requirements for the installation, maintenance, and testing of fire alarm systems. Additionally, local jurisdictions may have specific codes and regulations that must be followed.
Property Evaluation
Here at GenX Security we typically begin the fire alarm system design process by conducting a thorough evaluation of the commercial property. This evaluation serves to assess various factors that can impact the design and effectiveness of the fire alarm system. Key considerations include:
1. Building Layout: Our sales engineer collaborates with our fire alarm design engineer to analyze the layout of the property to identify potential hazards, high-risk areas, and optimal locations for fire alarm devices such as smoke detectors, heat detectors, and notification appliances, as well as any special considerations and requests from the customer.
2. Occupancy Type: Different types of commercial properties have varying occupancy classifications, each with its own requirements for fire alarm systems. We must ensure the system design complies with the occupancy type, whether it's an office building, retail store, healthcare facility, or industrial plant.
3. Building Codes and Regulations: As a licensed integrator we must stay up-to-date with current building codes and regulations to ensure compliance with local, state, and national requirements. This includes understanding the latest updates to the NFPA 72 code and any additional regulations specific to the jurisdiction.
4. Hazardous Materials: Properties that handle or store hazardous materials present unique challenges for fire alarm system design. We take all hazards into account, then we assess the presence of any such materials and incorporate appropriate detection and notification measures into the system design.
5. Accessibility and Maintenance: Ensuring the fire alarm system components are easily accessible for maintenance and inspection is critical for long-term reliability. We always consider factors such as ceiling height, equipment accessibility, and ease of testing when designing the system layout.
Designing the Fire Alarm System
Once the property evaluation is complete, our fire alarm design engineer proceeds to design a custom fire alarm system tailored to the specific needs and requirements of the commercial property. The design process involves several key steps:
1. Device Selection: Based on the evaluation findings, our design engineer in collaboration with our sales engineer and lead technicians selects the appropriate types and quantities of fire alarm devices, including smoke detectors, heat detectors, manual pull stations, audible/visual notification appliances, and control panels. The selection process takes into account factors such as detection coverage, sensitivity, reliability, and compatibility with the building's infrastructure.
2. Zoning and Circuiting: The integrator divides the property into zones, each served by a dedicated circuit within the fire alarm system. Zoning allows for precise localization of alarms, facilitating faster response and evacuation. Circuiting ensures redundancy and reliability by distributing the system load across multiple circuits.
3. Wiring and Pathways: Proper wiring and cable pathways are essential for the reliable operation of the fire alarm system. Our team carefully plans the routing of wiring to minimize interference, voltage drop, and signal loss. They also consider factors such as cable type, insulation rating, and fire resistance to ensure compliance with code requirements.
4. Integration with Other Systems: In many commercial properties, fire alarm systems must integrate with other building systems such as HVAC, access control, and security systems. If necessary, our design and installation team coordinates with other trades to ensure seamless integration, allowing for coordinated emergency response and automated control functions.
5. Documentation and Plans: Detailed documentation is essential for the installation, testing, and maintenance of the fire alarm system. At GenX Security we create comprehensive plans, including floor plans, device layouts, wiring diagrams, and sequence of operations documents, to guide installers and technicians throughout the project lifecycle.
In conclusion, the evaluation and design of fire alarm systems for commercial properties require careful consideration of building layout, occupancy type, codes and regulations, hazardous materials, and accessibility. Licensed fire alarm integrators, such as GenX Security, play a crucial role in navigating these complexities and creating custom solutions that prioritize safety and compliance. By following the process outlined in this guide and staying abreast of the latest codes and technologies, we ensure that our commercial property customers are equipped with reliable and effective fire alarm systems to protect occupants and assets.
Commercial fire alarm systems are one of our specialties. Contact us for a fast, fair, and always FREE quote for your location's fire alarm system needs.
Visit www.genxsecurity.com/fire for more information.




![2020 Roaring Twenties Winner Badge[44136].jpg](https://static.wixstatic.com/media/c44162_312513fcb3514e3ca71a2a18b458369a~mv2.jpg/v1/fill/w_129,h_52,al_c,q_80,usm_0.66_1.00_0.01,enc_avif,quality_auto/2020%20Roaring%20Twenties%20Winner%20Badge%5B44136%5D.jpg)



























Comments